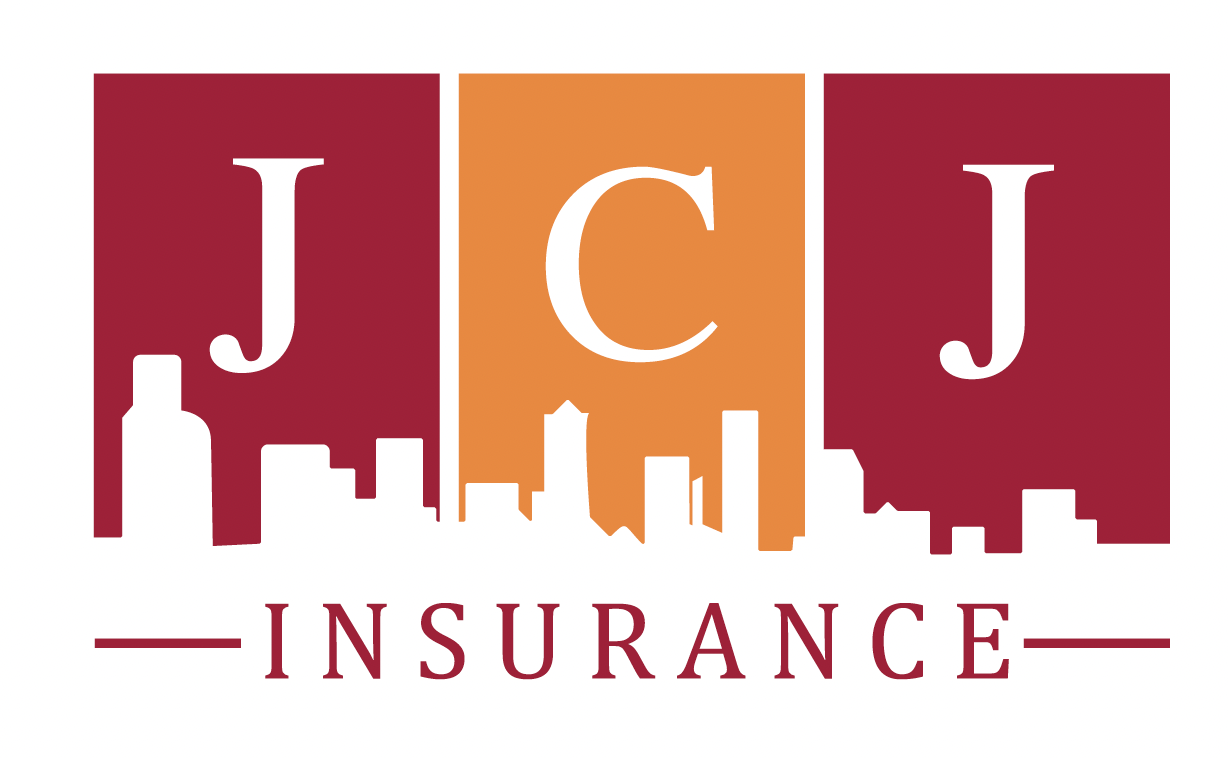Insurance settlement related to a building information model shows that BIM without communication can be costly.
By Nadine M. Post in Pittsburgh
This article originally appeared in Engineering News Record, May 23, 2011
A lawsuit over construction of a life-sciences building at a major university stands as the first known claim related to the use of building information modeling by an architect. Furthermore, the claim and its settlement serve as a cautionary tale to others using BIM, says the insurer.
“The creators of BIM claim its use reduces risk, and indeed it can—like any other tool, if it is used right,” says Randy Lewis, vice president of loss prevention and client education at the Denver office of XL Insurance, which provides professional liability insurance to licensed design professionals. “If you don’t use BIM correctly, you can get into trouble.”
For the life-sciences building, the architect and its mechanical-electrical-plumbing engineer used BIM to fit the building’s MEP systems into the ceiling plenum. But the design team did not tell the contractor that the extremely tight fit, coordinated in the BIM, depended on a very specific installation sequence.
When the contractor was about 70% through assembly, it ran out of space in the plenum. “Everything fit in the model but not in reality,” says Lewis.
The contractor sued the owner, the owner sued the architect, and XL brought in the MEP engineer. “It was a very costly claim to negotiate,” says Lewis. XL did not litigate the claim because it would be difficult for any jury to comprehend.
Lewis declines to offer specifics on the project, other than to say the building is open. He also declines to name the players. As far as the settlement goes, he will only say there was a “pretty significant cost,” totaling millions of dollars, which was shared by the architect, the MEP engineer and the contractor.
Enhancing Communication
The problem was poor communication. “The design team never discussed the installation sequence with the contractor, and the contractor wasn’t sophisticated enough” to understand the importance of assembling the components in a certain order, says Lewis.
Insurers advise designers not to get involved in means, methods, safety and sequencing. But for this project, even though it was delivered under a traditional design-bid-build contract, it was not enough for the architect to say “I designed it, it fits, here you go contractor, figure it out,” says Lewis.
In the BIM world, parties are encouraged to communicate with each other and make suggestions, says Lewis. That did not happen on this project, he adds.
To improve communication and understanding regarding BIM, the legal sub-forum committee of the Associated General Contractors BIM Forum recently launched a project to create a manual of electronic graphical standards. The group’s intent is to clarify the American Institute of Architects’ AIA Document E202-2008.
The document, which can be incorporated into an AIA agreement, establishes protocols and expected levels of development (LOD) of a BIM deliverable. It also authorizes uses of BIMs and assigns specific responsibility for the development of each model element to a defined LOD at each of five project phases.
“E202 is a good starting point, but it is a blank matrix and the document has no track record,” said architect Ronald F. Dellaria, chief compliance officer for Astorino, an architect-engineer and design-build firm in Pittsburgh. “Consequently, everybody has differing opinions and, more importantly, differing results in terms of BIM LODs,” said Dellaria, who is part of the AGC effort, at the American Institute of Steel Construction’s North American Steel Construction Conference, held on May 11-13 in Pittsburgh.
The intention is to define levels of model detail, which would give model builders the ability to produce deliverables that would be universally accepted for their intended use. “We realize we have a monumental task at hand but, nonetheless, one that needs to be addressed,” said Dellaria.
The group is collaborating with the AIA’s technology in architectural practice committee, the Building Smart Alliance and the AISC technical integration committee. The goal is to produce a manual by the middle of next year.
Astorino already has defined the E202 LODs internally by creating five corresponding levels of graphical detail: Level 100 for visualization, 200 for integration, 300 for coordination, 400 for construction and 500 for maintenance.
